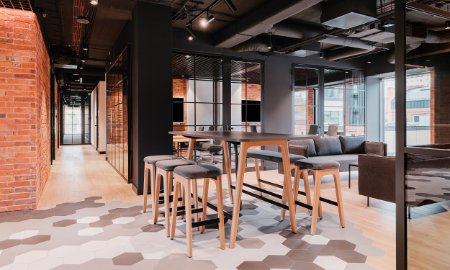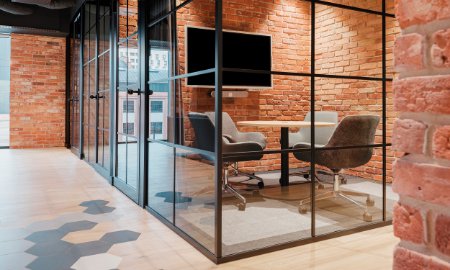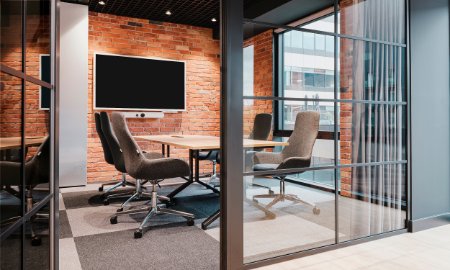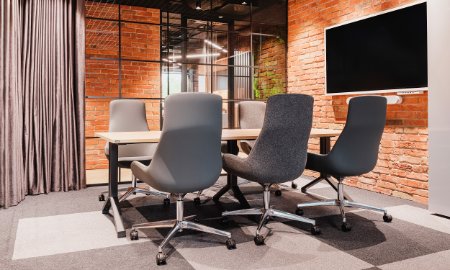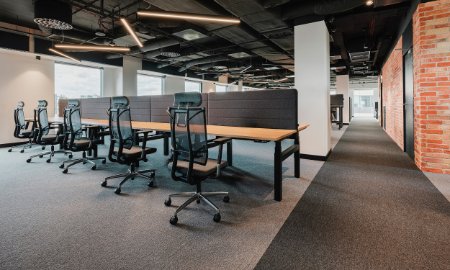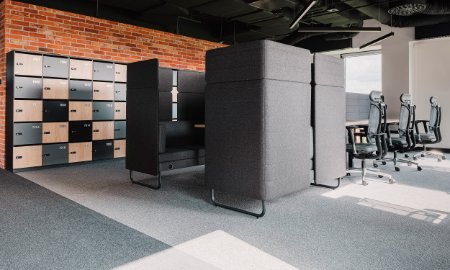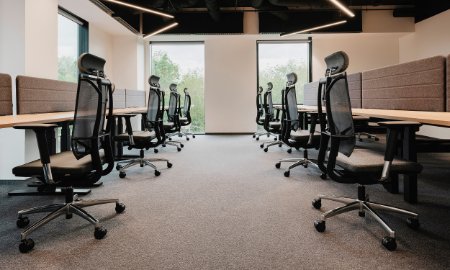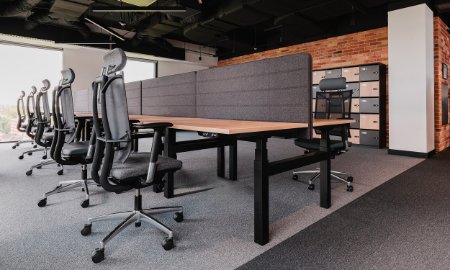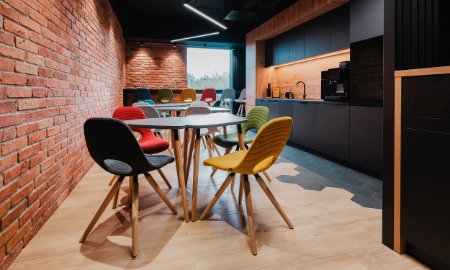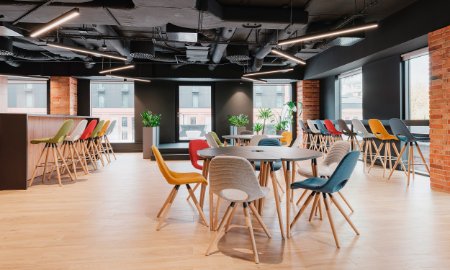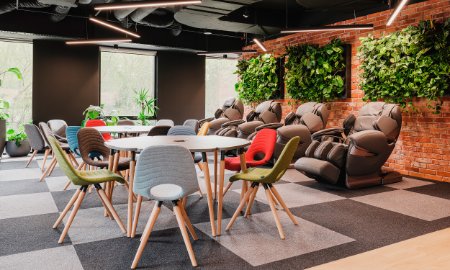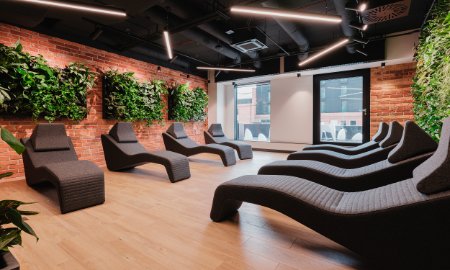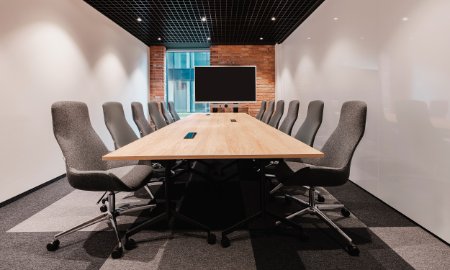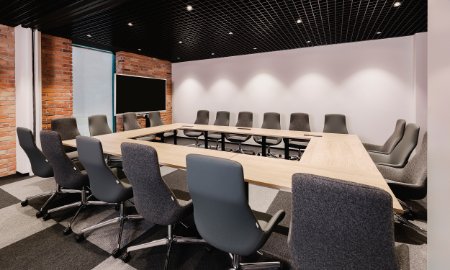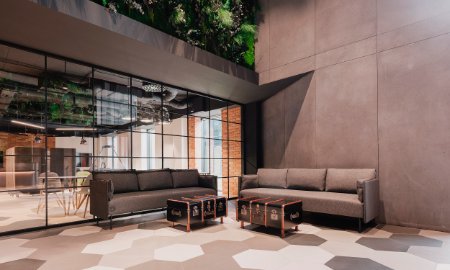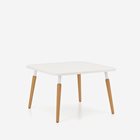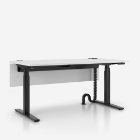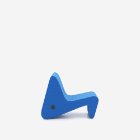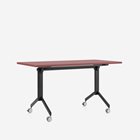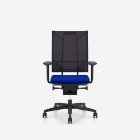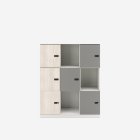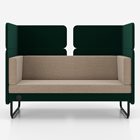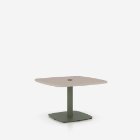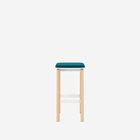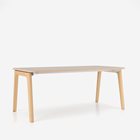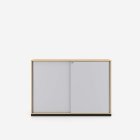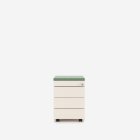Fabryczna FLEX
Fabryczna FLEX
Polen, Cracow
More than 1200 workstations by Nowy Styl in the Fabryczna Flex co-working space!
Fabryczna FLEX is the largest co-working space in Kraków and one of the biggest in Poland. This modern service building is housed in what used to be a vodka factory in the 1930s and is now known as the Fabryczna Office Park. With an area of 9500 m2, the FLEX building is where history meets modernity.
The unique story of this place is aptly reflected in the interior. Materials such as brick, steel and concrete are a perfect reference to the post-factory architecture. Office furniture by Nowy Styl, with its modern shapes, integrates well into the traditional structure, thus creating an attractive space for rent.
Fabryczna FLEX is one of the largest co-working projects in Poland. 10 levels of modern offices are furnished with solutions that make each employee feel comfortable. Plus, the space is adjusted to various kinds of work. The architects included hot desk zones and office rooms for various teams – smaller ones, up to four people, and larger ones (an open space for up to 96 people). The office space is complete with ergonomic office furniture, i.e. eUP3 desks or Sail chairs. On each level of the building, there is also the reception zone, a cloakroom, a kitchen, phone booths, meeting rooms and chill-out zones. Individual rooms and spaces were furnished with our furniture collections: Creva, LinkUP, Tauko, Lupino, MeeThink and others.
The unique story of this place is aptly reflected in the interior. Materials such as brick, steel and concrete are a perfect reference to the post-factory architecture. Office furniture by Nowy Styl, with its modern shapes, integrates well into the traditional structure, thus creating an attractive space for rent.
Fabryczna FLEX is one of the largest co-working projects in Poland. 10 levels of modern offices are furnished with solutions that make each employee feel comfortable. Plus, the space is adjusted to various kinds of work. The architects included hot desk zones and office rooms for various teams – smaller ones, up to four people, and larger ones (an open space for up to 96 people). The office space is complete with ergonomic office furniture, i.e. eUP3 desks or Sail chairs. On each level of the building, there is also the reception zone, a cloakroom, a kitchen, phone booths, meeting rooms and chill-out zones. Individual rooms and spaces were furnished with our furniture collections: Creva, LinkUP, Tauko, Lupino, MeeThink and others.
Im Projekt verwendete Produkte
Let's make your space together
Machen Sie den ersten Schritt zu Ihrem neuen Büro und kontaktieren Sie uns
