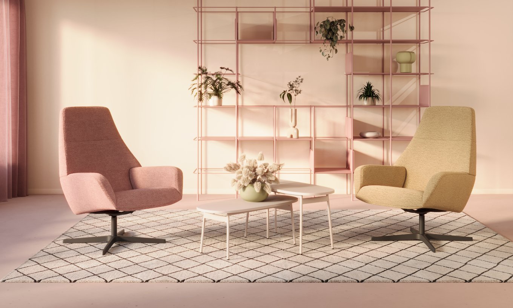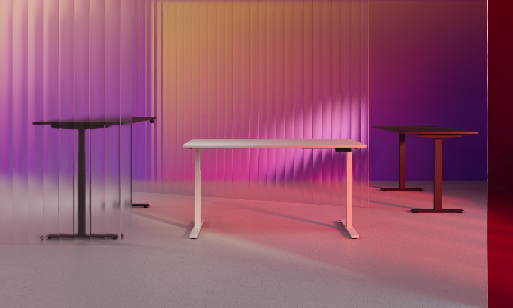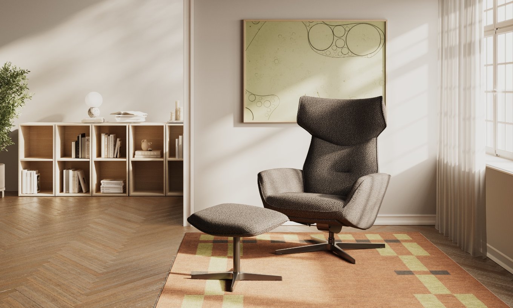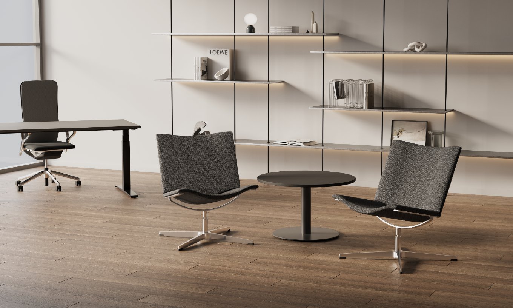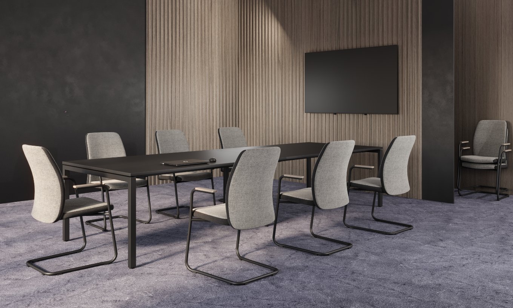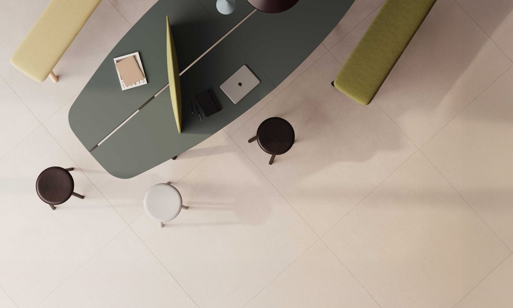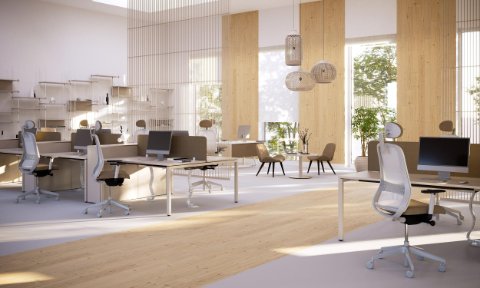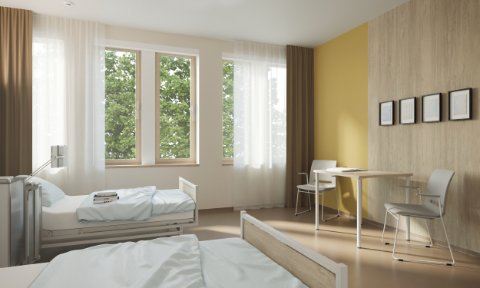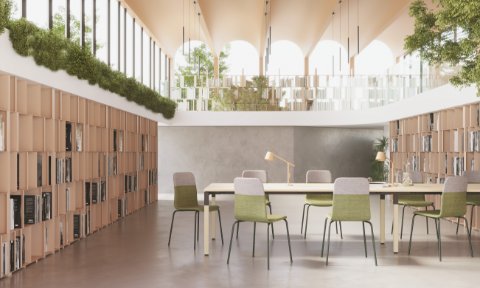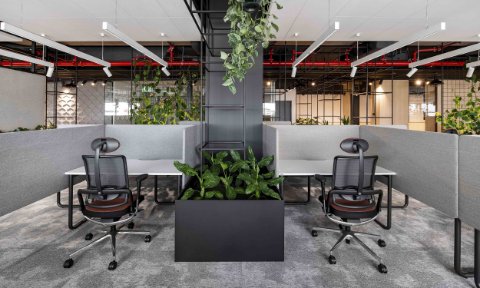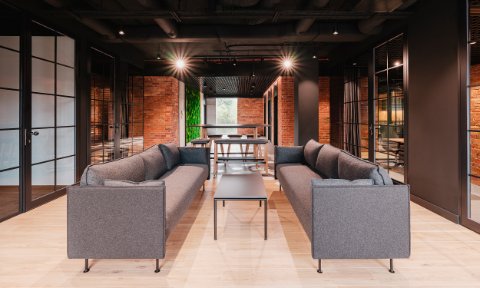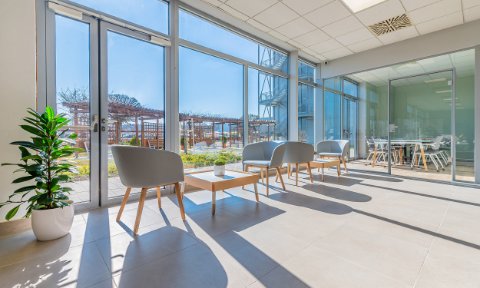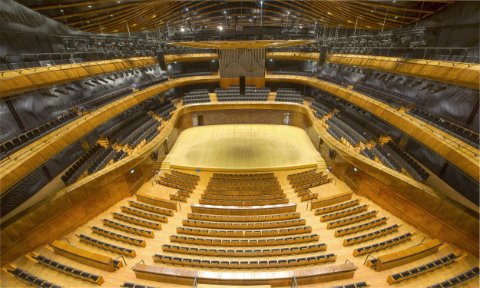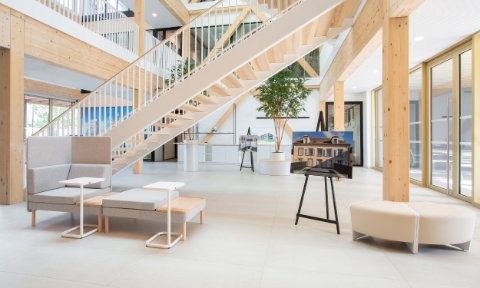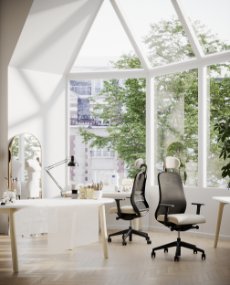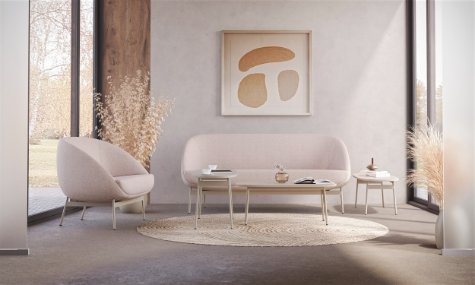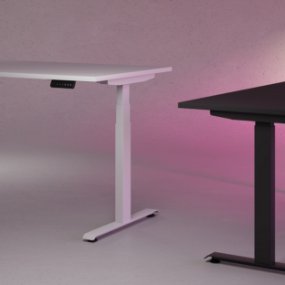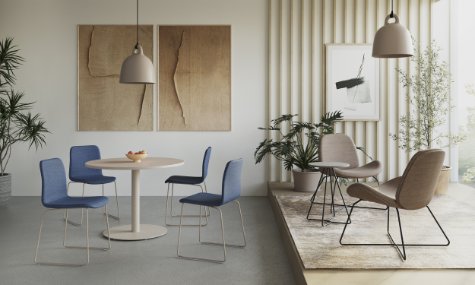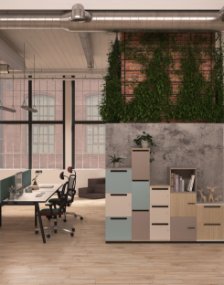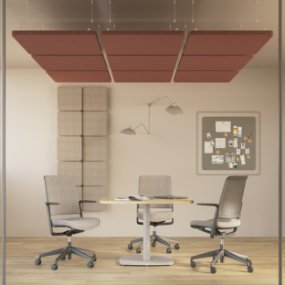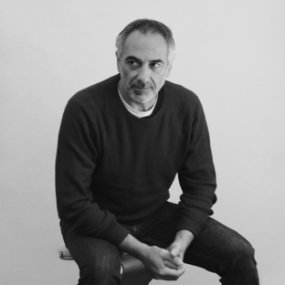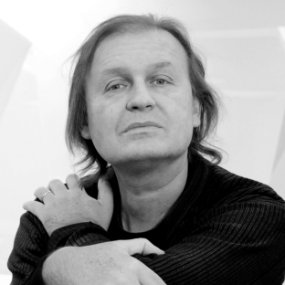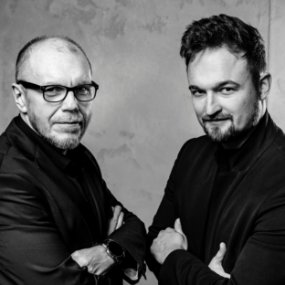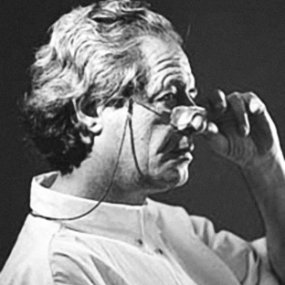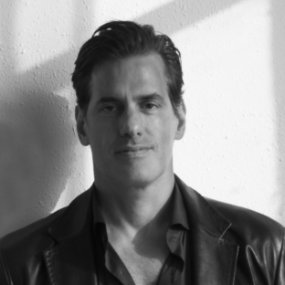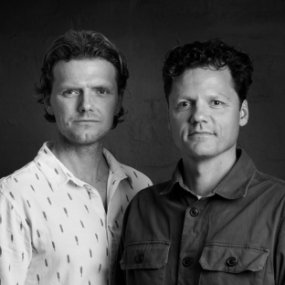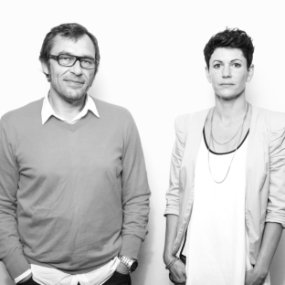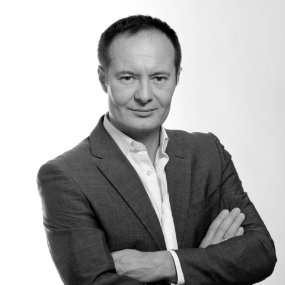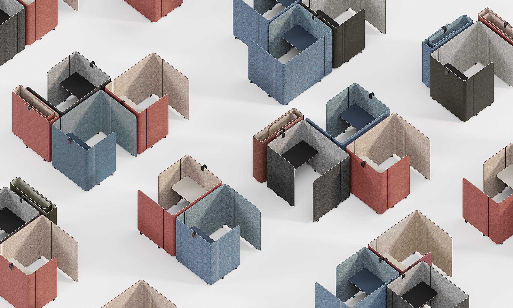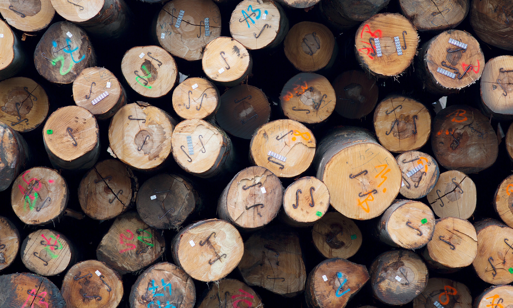Home
Showroom Manchester
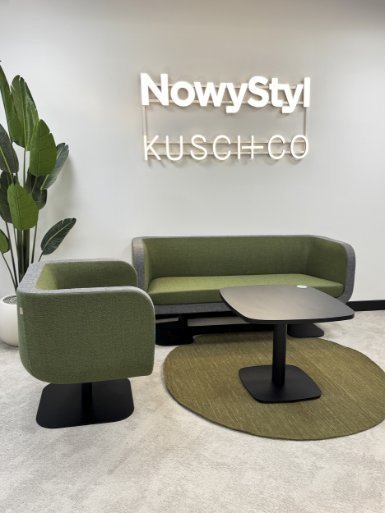
When designing the Manchester showroom, we focused on creating a place that not only impresses with aesthetics but primarily inspires and facilitates everyday work. St Georges House is more than just a building – it is a space that combines history with modernity, and our showroom is the best example of that.
We invite you to visit and experience how unique a meeting can be in a place where every detail is thoughtfully crafted with your comfort and inspiration in mind.
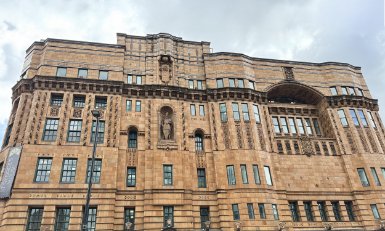
We are the European leader among manufacturers of comprehensive furniture solutions for offices and public spaces. We supply products to more than 70 countries.
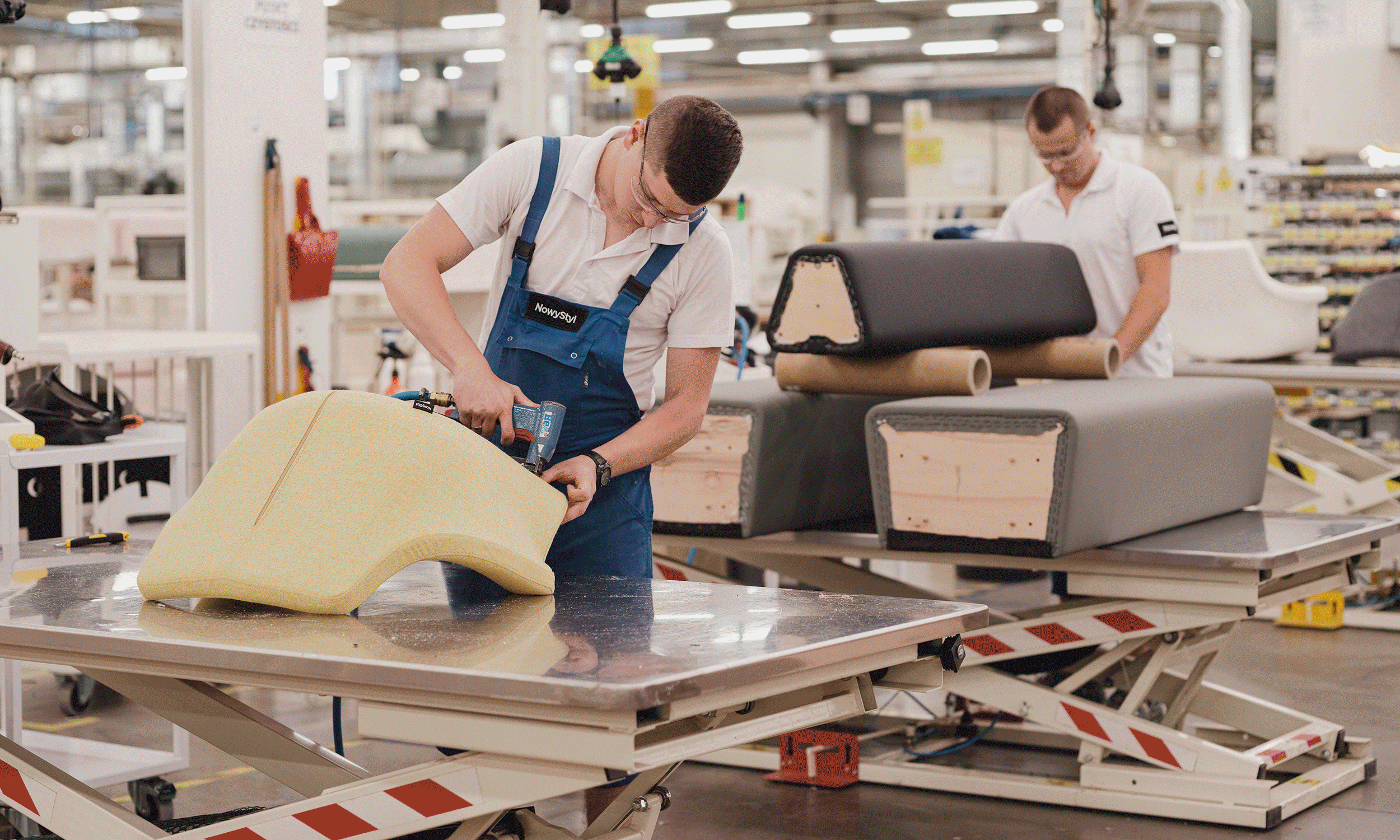
Spaces that inspire
/
Offices
The right alignment of micro-zones for different activities creates the optimum conditions for concentrated and efficient operation depending on the requirements of the task at hand. Each zone and its micro-zones perform a variety of functions and are tailored to specific parameters, which together contribute to creating a harmonious and functional working environment.
See more
Healthcare
In the healthcare sector, quality and precision play a key role. Equipment directly influences the health, comfort and safety of patients and medical staff.
See more
Universities
Academic spaces designed with comfort and functionality in mind, enabling effective teaching and integration.
See more
Realisations
/
Poland, Cracow
OTCF | 4F
4f - now centralised and furnished with Nowy Styl!
OTCF is a company that designs, makes and sells sportswear, footwear and accessories for sports professionals and amateurs.
See more
OTCF is a company that designs, makes and sells sportswear, footwear and accessories for sports professionals and amateurs.
Poland, Cracow
Fabryczna FLEX
More than 1200 workstations by Nowy Styl in the Fabryczna Flex co-working space!
Fabryczna FLEX is the largest co-working space in Kraków and one of the biggest in Poland. This modern service building is housed in what used to be a vodka factory in the 1930s and is now known as the Fabryczna Office Park. With an area of 9500 m2, the FLEX building is where history meets modernity.
See more
Fabryczna FLEX is the largest co-working space in Kraków and one of the biggest in Poland. This modern service building is housed in what used to be a vodka factory in the 1930s and is now known as the Fabryczna Office Park. With an area of 9500 m2, the FLEX building is where history meets modernity.
Poland, Gdańsk
LPP Call Center
A call center tailored to your needs!
LPP is a Polish fashion company - a collection of five brands: Reserved, Sinsay, Cropp, House, and Mohito. The new, modern call center in Pruszcz Gdański is another step of the collaboration that started when LPP decided to join forces with Nowy Styl a couple of years ago.
See more
LPP is a Polish fashion company - a collection of five brands: Reserved, Sinsay, Cropp, House, and Mohito. The new, modern call center in Pruszcz Gdański is another step of the collaboration that started when LPP decided to join forces with Nowy Styl a couple of years ago.
France, Saint Quentin
Clésence
Discover our redevelopment project for the headquarters of Clésence, an affiliate of Action Logement, the third-largest social housing operator at the regional level, providing housing solutions to nearly 90,000 residents.
See more
Discover our product range
Sustainability
We are working towards sustainability, we reduce CO₂ emissions and will soon open a factory for furniture refubrishment. For the past four years, we have been the only company in the industry to hold the Platinum Medal EcoVadis award.
Check out more

Designers
News
Let's make your space together
Take the first step towards your new office and contact us
