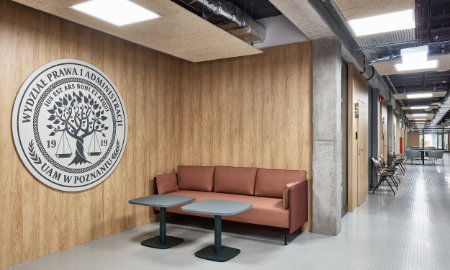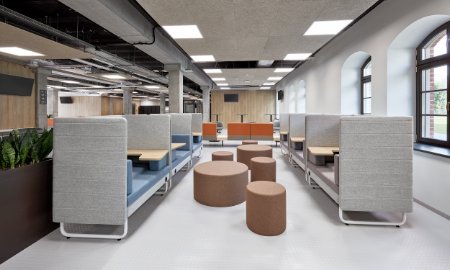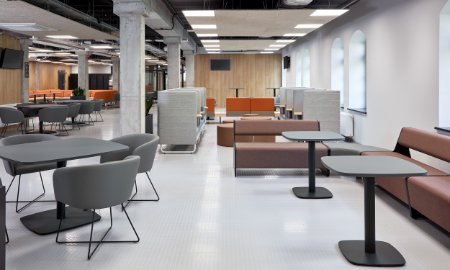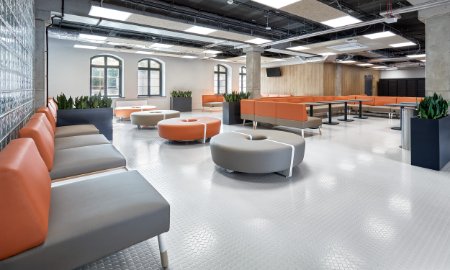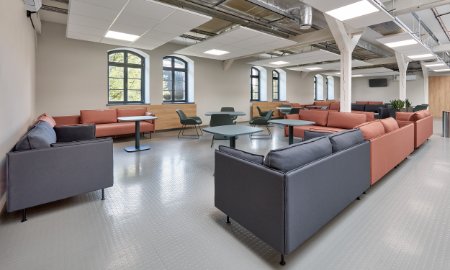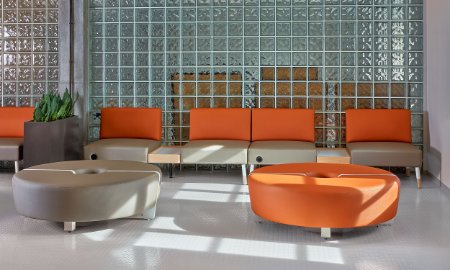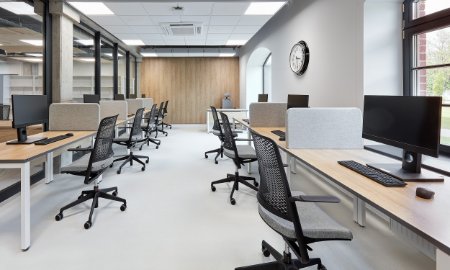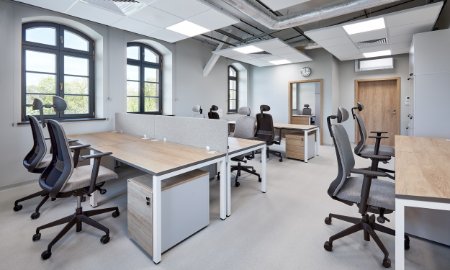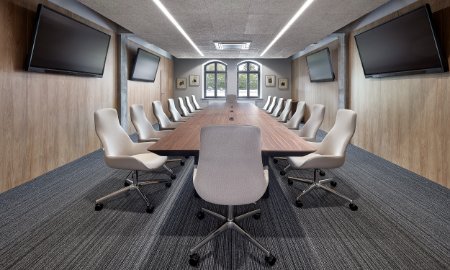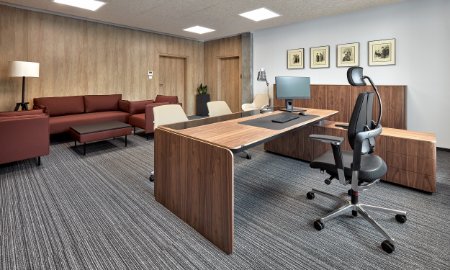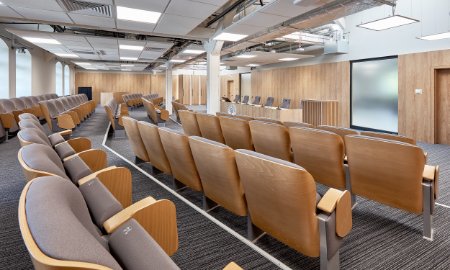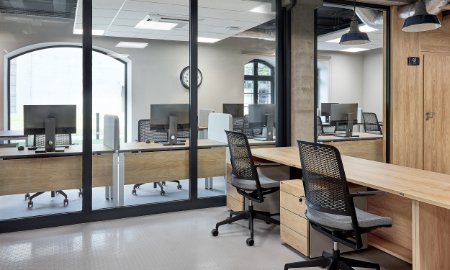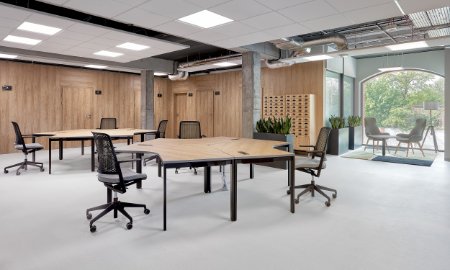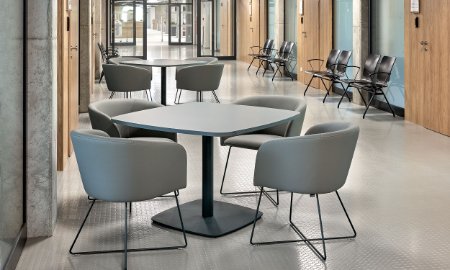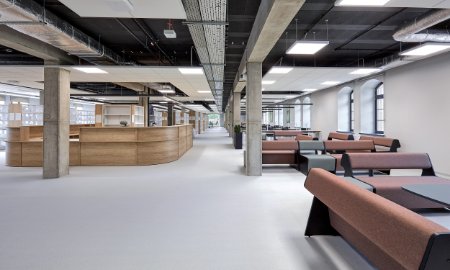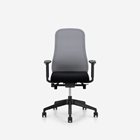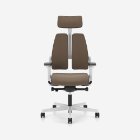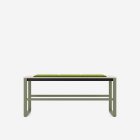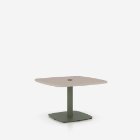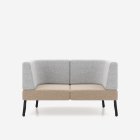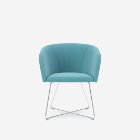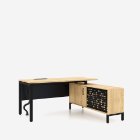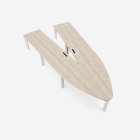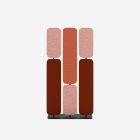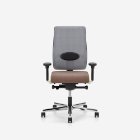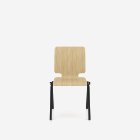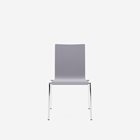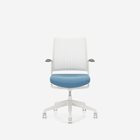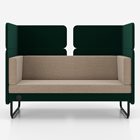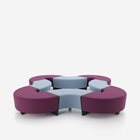Uniwersytet Adama Mickiewicza
Adam Mickiewicz University
Poland, Poznan
An open and friendly space in Collegium Rubrum at the Adam Mickiewicz University!
Collegium Rubrum, the seat of the Department of Law and Administration at the Adam Mickiewicz University in Poznań, is a special place, whose origins date back to 1904. In the early 21st century, the building was taken over by the University in Poznań, which turned it into the seat of the Department of Law and Administration. The renovated facility is functional and simple in its form. The renovation finished in 2024 and focused on combining tradition with modernity.
To create an interior design, we needed to retrieve pieces of history and give them a contemporary vibe. As a result, we got a stylish combination of such elements as arched windows and wooden pillars with modern suspended ceilings and concrete walls. The interior is complete with furniture by Nowy Styl and KuschCo. We have provided furniture for the offices of the university authorities, deans’ offices, employee offices, rooms for students, shared zones, a reception area, a lecture hall, conference rooms and more. We took care to choose relevant solutions for specific zones, to guarantee comfort and comply with the overall design. To this end, we used such furniture lines as CS5040, SQart, Megnes II, Teppe, krzesła Souly, X-line and WithMe. In the waiting rooms and shared zones we placed e.g. Axo and Naudu chairs, as well as Play&Work solutions and MeeThink tables.
The final touch comes with the auditorium armchairs provided by Forum by Nowy Styl.
The project was managed by our distributor – Unikat.
To create an interior design, we needed to retrieve pieces of history and give them a contemporary vibe. As a result, we got a stylish combination of such elements as arched windows and wooden pillars with modern suspended ceilings and concrete walls. The interior is complete with furniture by Nowy Styl and KuschCo. We have provided furniture for the offices of the university authorities, deans’ offices, employee offices, rooms for students, shared zones, a reception area, a lecture hall, conference rooms and more. We took care to choose relevant solutions for specific zones, to guarantee comfort and comply with the overall design. To this end, we used such furniture lines as CS5040, SQart, Megnes II, Teppe, krzesła Souly, X-line and WithMe. In the waiting rooms and shared zones we placed e.g. Axo and Naudu chairs, as well as Play&Work solutions and MeeThink tables.
The final touch comes with the auditorium armchairs provided by Forum by Nowy Styl.
The project was managed by our distributor – Unikat.
Sectors Education
Products used in project
Let's make your space together
Take the first step towards your new office and contact us
