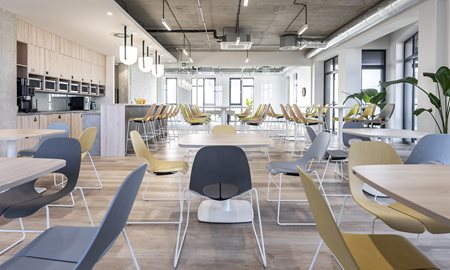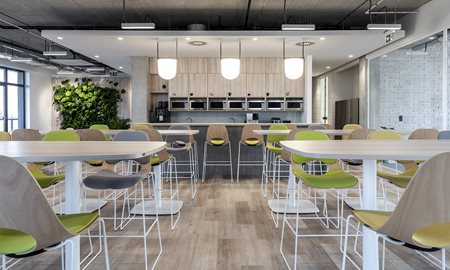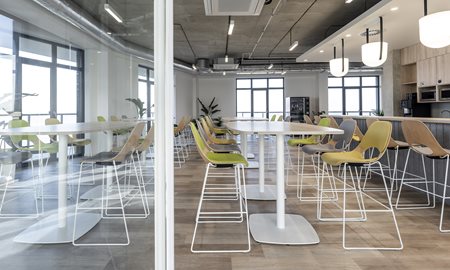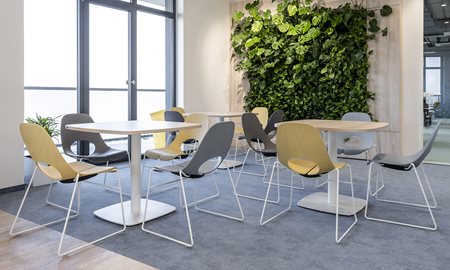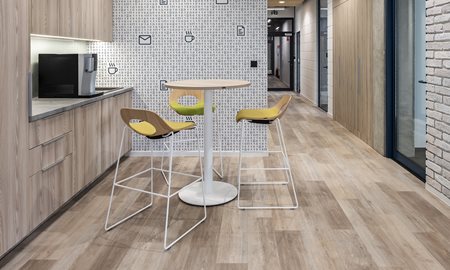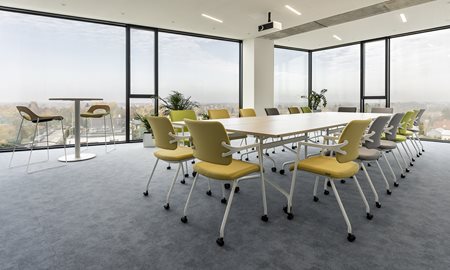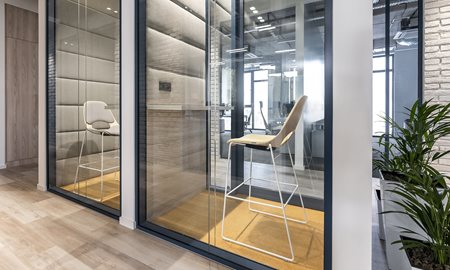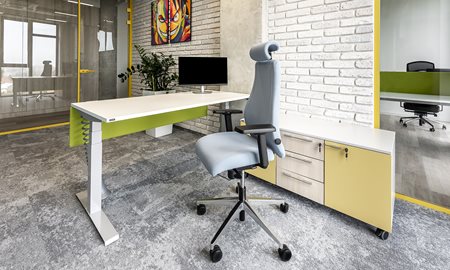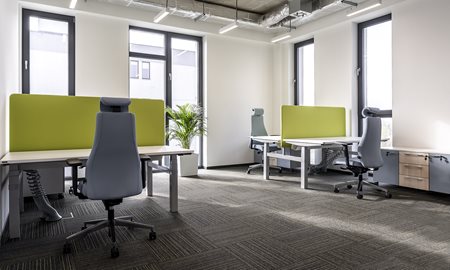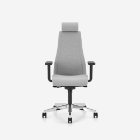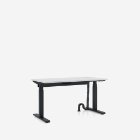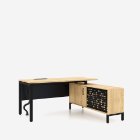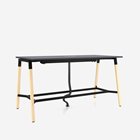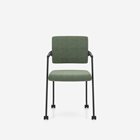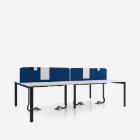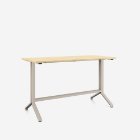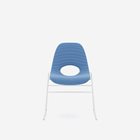Britenet
Britenet
Poland, Lublin
Britenet is a Polish company that has been developing high-profile software for more than 16 years now. They draw on their own experience and the potential inherent in new technologies to help their clients achieve a range of strategic objectives to face the demands of the dynamic market.
The new Britenet seat in Lublin was organised mainly to ensure the comfort and well-being of the staff. The design was prepared by the Kunkiewicz Architekci studio. The office includes not only the necessary ergonomic workstations for IT employees but also chillout zones, game rooms, coffee points and multifunctional conference rooms and smaller meeting rooms.
The new Britenet seat in Lublin was organised mainly to ensure the comfort and well-being of the staff. The design was prepared by the Kunkiewicz Architekci studio. The office includes not only the necessary ergonomic workstations for IT employees but also chillout zones, game rooms, coffee points and multifunctional conference rooms and smaller meeting rooms.

Britenet opted for ergonomic solutions that support multitasking – e.g. eModel 2.0 with electrical height adjustment, accompanied by Viden PRO armchairs. The true gem of this project, though, are common spaces, such as the dining room in light and warm colours, with a large share of natural green. The architects’ vision is complete with Tauko chairs and MeeThink tables .
Przemysław Bojar
Business Development Manager w Nowym Stylu
The interior of the present Britenet office will surprise you with its intense colour scheme, which resonates positively with anyone who comes in. The functional layout includes several common spaces to facilitate brainstorming, discussions and integration. There are also walls with green plants, which boost the employees’ well-being.
Branch IT
Challenges
1. Coming up with an office that meets the expectations of an IT company
2. Creating a user-friendly workspace.
3. Designing a space that encourages and motivates newly hired staff.
2. Creating a user-friendly workspace.
3. Designing a space that encourages and motivates newly hired staff.
Solutions
1. Office design adjusted to the users’ needs and working style. Functional layout to accommodate the needs of prospective employees.
2. Including chillout zones, game rooms or canteens, where the staff could spend some time together as they take a break from their everyday duties.
3. Ergonomic workstations and other furniture in intense, warm colours.
2. Including chillout zones, game rooms or canteens, where the staff could spend some time together as they take a break from their everyday duties.
3. Ergonomic workstations and other furniture in intense, warm colours.
Results
1. Classic, comfortable office, which is a flagship facility of the company.
2. Improved working conditions and higher efficiency of the call centre staff.
3. Intense colours that create a positive vibe.
2. Improved working conditions and higher efficiency of the call centre staff.
3. Intense colours that create a positive vibe.
Selected products used in this project
Let's make your space together
Take the first step towards your new office and contact us
