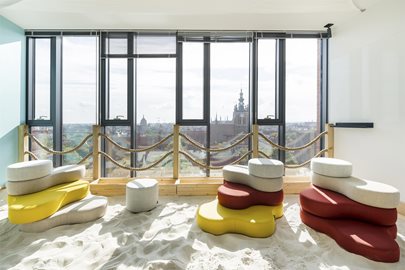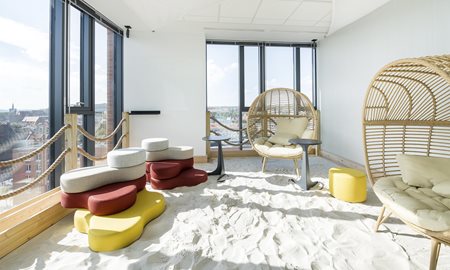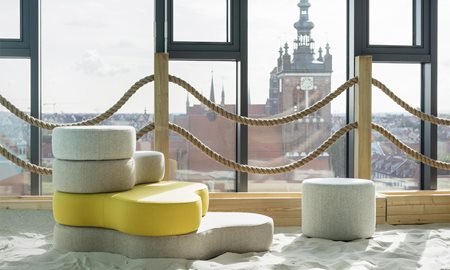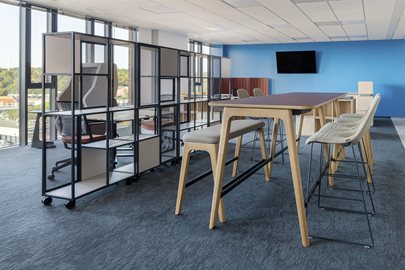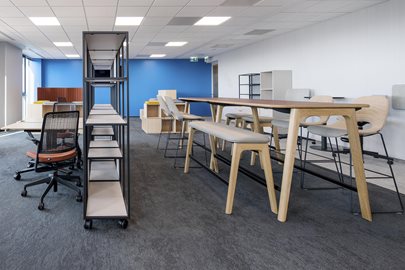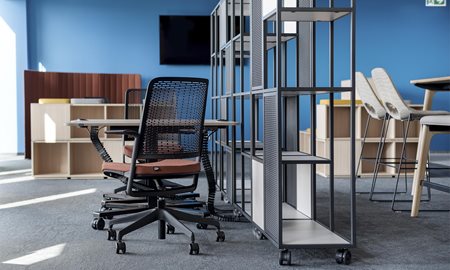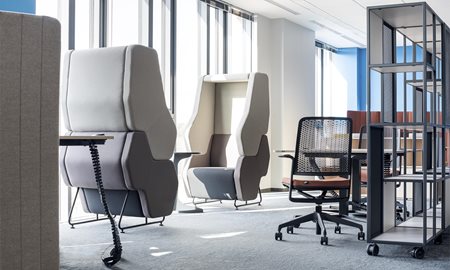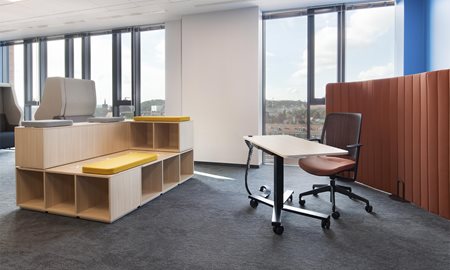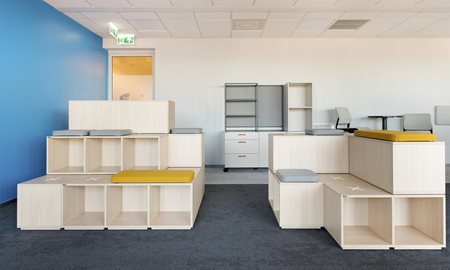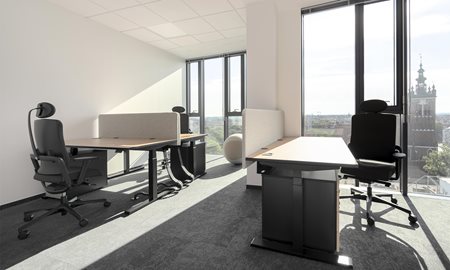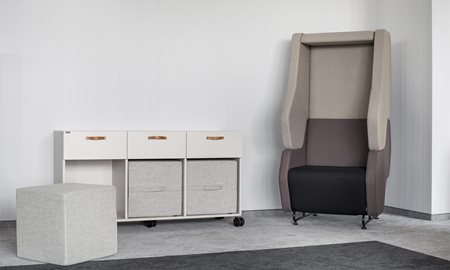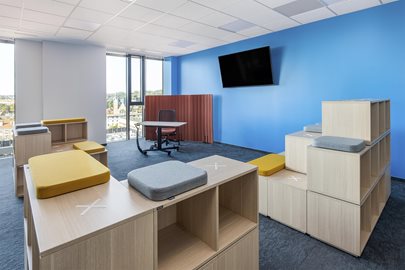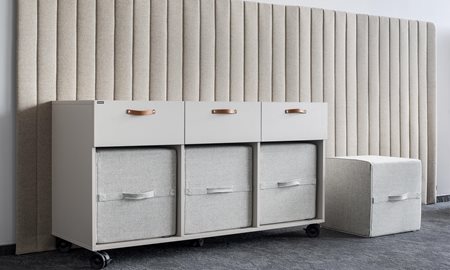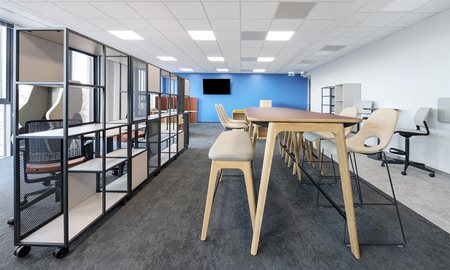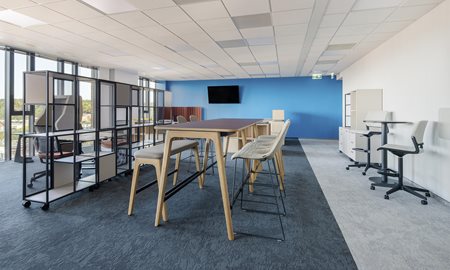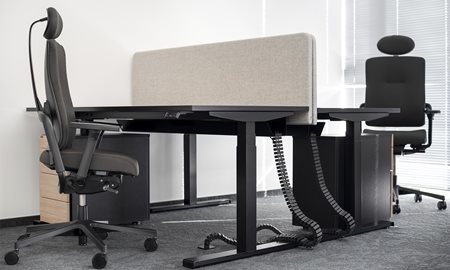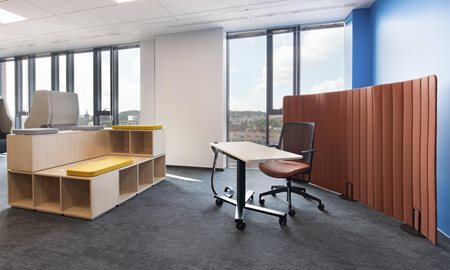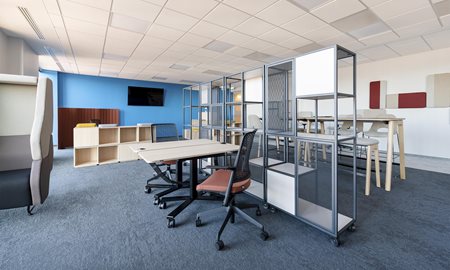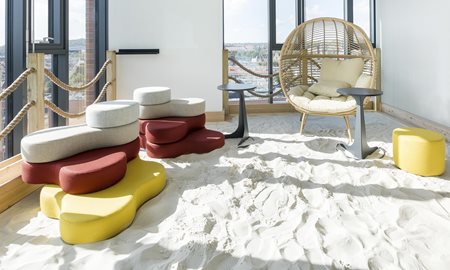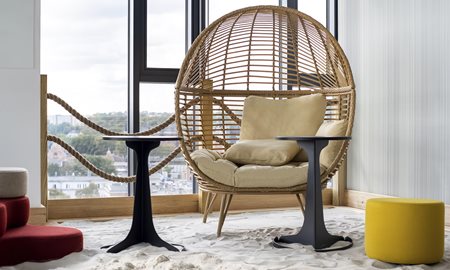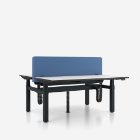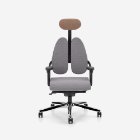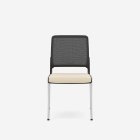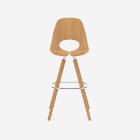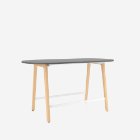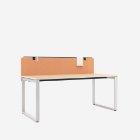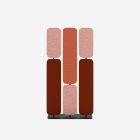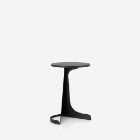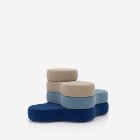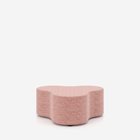Carrier
Carrier
Poland, Gdansk
Carrier is a leading supplier of heating, ventilation, air-conditioning steering systems, and automation for buildings, as well as fire protection and security solutions. The company has always prioritised innovation as one of its core values. That's why the organisation decided to open its first Carrier i3 Lab in Gdańsk - the facility is designed for creating and implementing innovative, disruptive technologies and advanced solutions for people and the whole planet.
The main assumption behind this project was to come up with a set of offices for a new, innovative team. This time it was not about hiring employees and preparing space for them. The client had another idea to obtain a range of creative ideas. The project stipulated that selected employees from company branches all over the world would come to Gdańsk and spend 1-3 months working on a single topic. It was therefore important to create a space for people who work together or individually, sometimes organise training sessions or deliver presentations, and once in a while need a chillout space to relax in the midst of a busy day. We were asked to design a single space to cater to all the needs.
To do this, we used our furniture that supports agile work. We picked the following lines: Offa, Oxo, Privi, WithME chairs, and eModel 2.0 MINI desks. They can be used to arrange a space so that it looks different every day (to say the least, because the furniture can be rearranged a few times a day). This way the same office can address a variety of needs and be used by various groups of employees.
"We even included a special chillroom. What makes it special? It has a sandy floor. It was the idea of the client's staff. They wanted to make a reference to Stogi beach in Gdańsk. I didn't think it was feasible at all, but thanks to their determination and resolve, the employees can now enjoy a beautiful view of the Gdańsk Old Town as they sit in wicker beach armchairs and our Tapa pouffes arranged on the sandy floor." – says Magdalena Grabarczyk, a consultant architect at Nowy Styl.
When the new space was ready, it soon turned out that the furniture is often rearranged - the system met the teams' expectations and the entire space proved extremely functional. In short, this unique office is alive. We believe that the new Carrier space will see a number of amazing new projects the world will hear about. We keep our fingers crossed!
Challenges - solutions- results
Challenges
- Arranging a single space for various forms of work.
- Creating a unique chillroom with a sandy floor.
- Coming up with a mobile zone, which could be rearranged to meet specific needs.
Solutions
- Choosing relevant furniture to match individual zones.
- Using wicker baskets and Tapa pouffes placed on a sandy floor.
- Using mobile pieces of furniture, such as: Offa, Oxo, eModel 2.0. MINI desks
Results
- The space lives up to the client's expectations.
- The chillroom is a clear reference to a nearby sandy beach.
- The functional space can be rearranged to meet the employees' needs.
Selected products used in this project
Let's make your space together
Take the first step towards your new office and contact us
