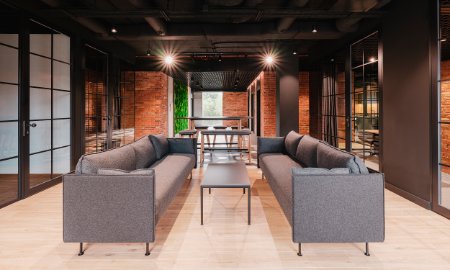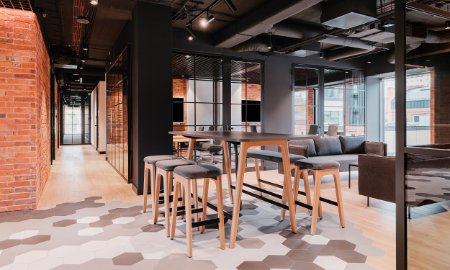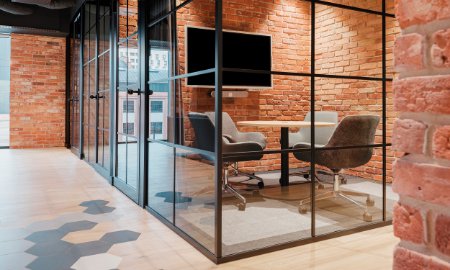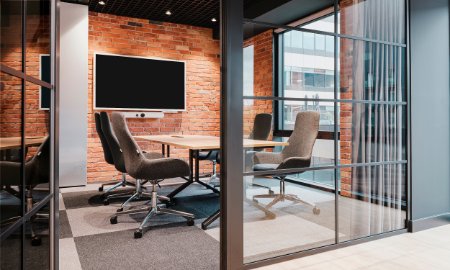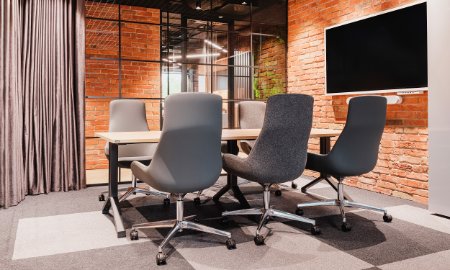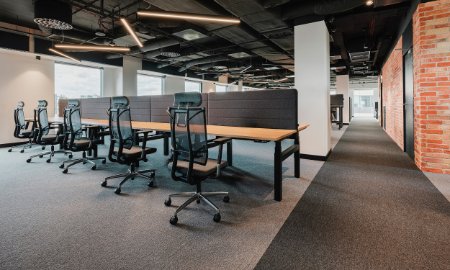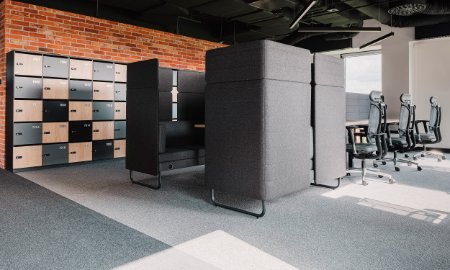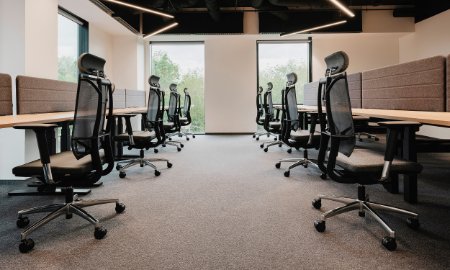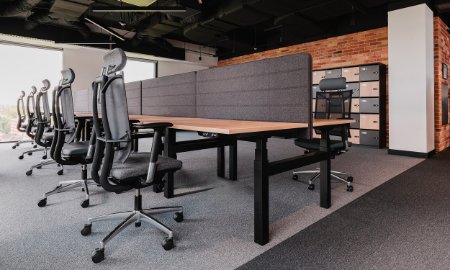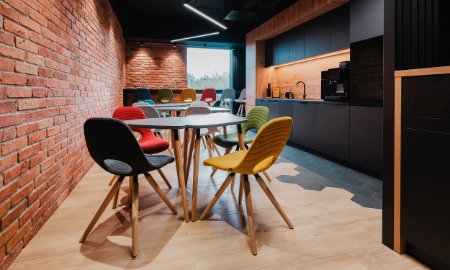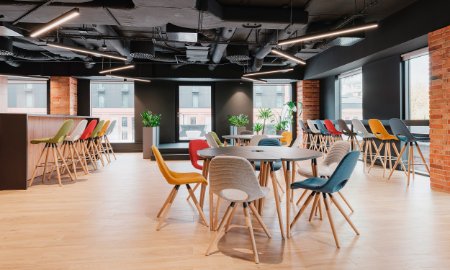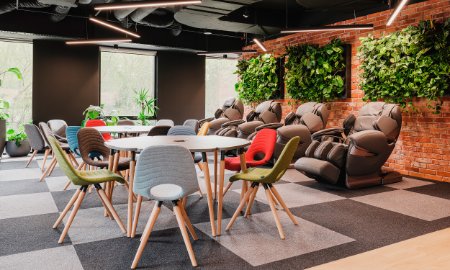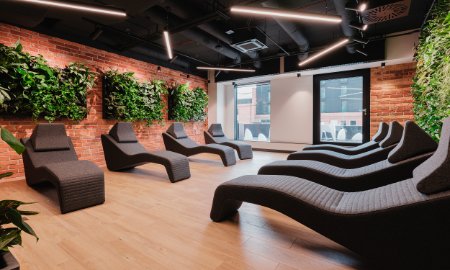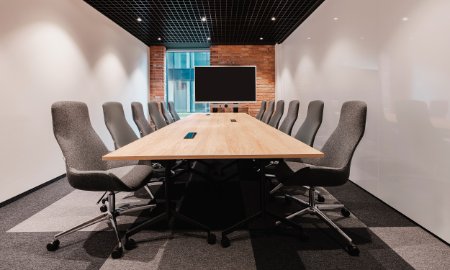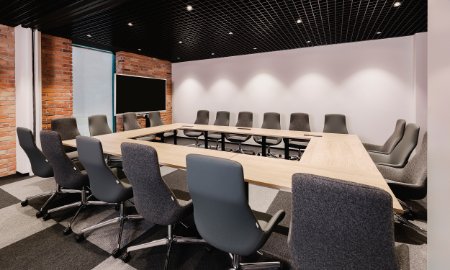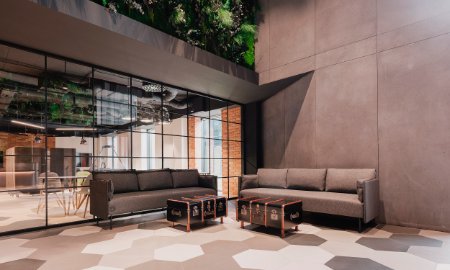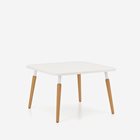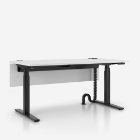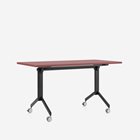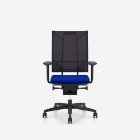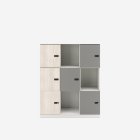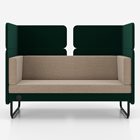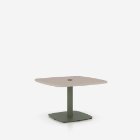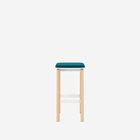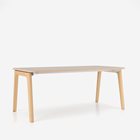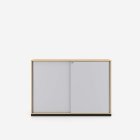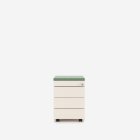Fabryczna FLEX
Fabryczna FLEX
Poland, Cracow
More than 1200 workstations by Nowy Styl in the Fabryczna Flex co-working space!
Fabryczna FLEX is the largest co-working space in Kraków and one of the biggest in Poland. This modern service building is housed in what used to be a vodka factory in the 1930s and is now known as the Fabryczna Office Park. With an area of 9500 m2, the FLEX building is where history meets modernity.
The unique story of this place is aptly reflected in the interior. Materials such as brick, steel and concrete are a perfect reference to the post-factory architecture. Office furniture by Nowy Styl, with its modern shapes, integrates well into the traditional structure, thus creating an attractive space for rent.
Fabryczna FLEX is one of the largest co-working projects in Poland. 10 levels of modern offices are furnished with solutions that make each employee feel comfortable. Plus, the space is adjusted to various kinds of work. The architects included hot desk zones and office rooms for various teams – smaller ones, up to four people, and larger ones (an open space for up to 96 people). The office space is complete with ergonomic office furniture, i.e. eUP3 desks or Sail chairs. On each level of the building, there is also the reception zone, a cloakroom, a kitchen, phone booths, meeting rooms and chill-out zones. Individual rooms and spaces were furnished with our furniture collections: Creva, LinkUP, Tauko, Lupino, MeeThink and others.
The unique story of this place is aptly reflected in the interior. Materials such as brick, steel and concrete are a perfect reference to the post-factory architecture. Office furniture by Nowy Styl, with its modern shapes, integrates well into the traditional structure, thus creating an attractive space for rent.
Fabryczna FLEX is one of the largest co-working projects in Poland. 10 levels of modern offices are furnished with solutions that make each employee feel comfortable. Plus, the space is adjusted to various kinds of work. The architects included hot desk zones and office rooms for various teams – smaller ones, up to four people, and larger ones (an open space for up to 96 people). The office space is complete with ergonomic office furniture, i.e. eUP3 desks or Sail chairs. On each level of the building, there is also the reception zone, a cloakroom, a kitchen, phone booths, meeting rooms and chill-out zones. Individual rooms and spaces were furnished with our furniture collections: Creva, LinkUP, Tauko, Lupino, MeeThink and others.

The office space design for Fabryczna FLEX showcases the potential and vision of Nowy Styl. We have come up with more than 1200 complete workstations with electrical height adjustment, 40 conference rooms of various sizes, 10 kitchen areas and 10 reception and chill-out zones with soft seating solutions. I’m sure working here is a great pleasure.
Paula Gibała
Senior Sale Manager Nowy Styl
Fabryczna FLEX is part of a larger project known as Fabryczna City, which is a unique service and leisure centre created by the INTER-BUD Group. In fact, Fabryczna City is an autonomous entity, with a variety of business, leisure and accommodation options.

Nowy Styl addressed the project holistically. We didn’t have to worry about it at any stage
Jakub Strzępek
Leasing & Community Senior Manager Fabryczna Flex

The Nowy Styl team of experts took care of everything. The final result was breathtaking.
Justyna Mytych
Leasing Director Fabryczna Flex
Sectors Cowork
Challenges
1. Come up with ergonomic and high-quality solutions for workstations in one of the largest co-working spaces in Poland.
2. Create an attractive and versatile space for people from different sectors and with a variety of needs.
3. Adjust the furniture to the historical structure of the entire facility.
2. Create an attractive and versatile space for people from different sectors and with a variety of needs.
3. Adjust the furniture to the historical structure of the entire facility.
Solutions
1. Versatile furniture that can be suited to everybody’s needs, i.e. electrical height adjustment desks, ergonomic and easily adjustable chairs, and a space for individual work, group work and chill-out.
2. Functional furniture for various workstation types: from classical desks, shared workbenches, tall tables, American diner solutions, to canteens with tables, bar stools, armchairs, to conference rooms and meeting rooms in all sizes.
3. Selected materials and finishes that fit in with the style of the whole building, with a clear reference to the industrial tradition of the place which used to be the hub of the spirits industry in Kraków nearly a century ago.
2. Functional furniture for various workstation types: from classical desks, shared workbenches, tall tables, American diner solutions, to canteens with tables, bar stools, armchairs, to conference rooms and meeting rooms in all sizes.
3. Selected materials and finishes that fit in with the style of the whole building, with a clear reference to the industrial tradition of the place which used to be the hub of the spirits industry in Kraków nearly a century ago.
Results
1. One of the most modern and largest service centres in Poland.
2. Ergonomic workspace for all sorts of professionals.
3. Modern interior with a clear reference to the industrial heritage of the place.
2. Ergonomic workspace for all sorts of professionals.
3. Modern interior with a clear reference to the industrial heritage of the place.
Products used in project
Let's make your space together
Take the first step towards your new office and contact us
