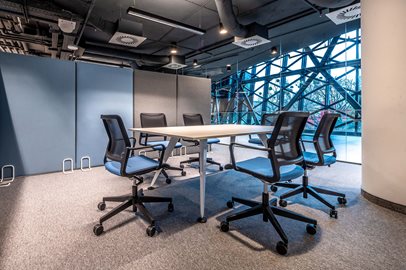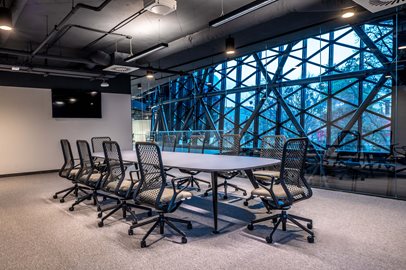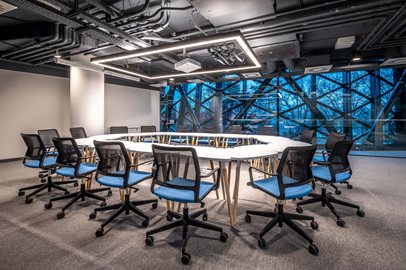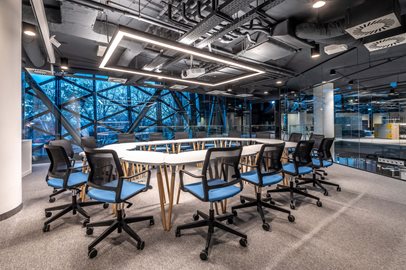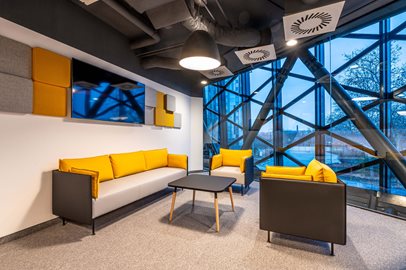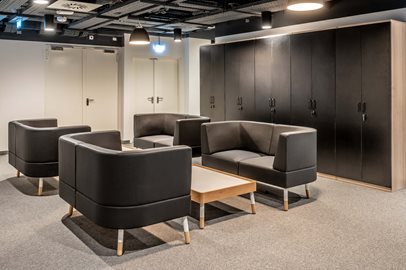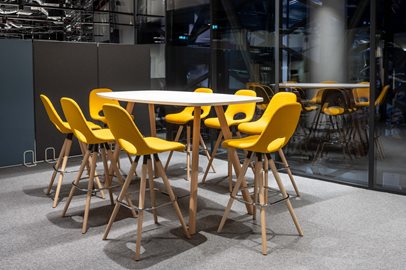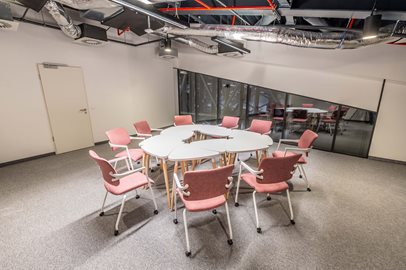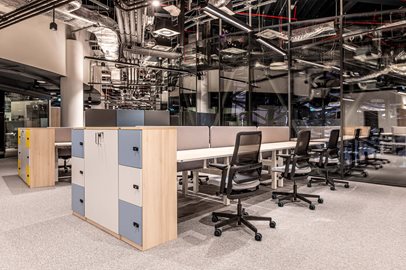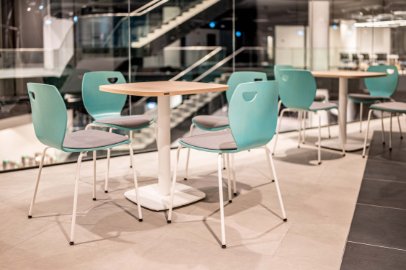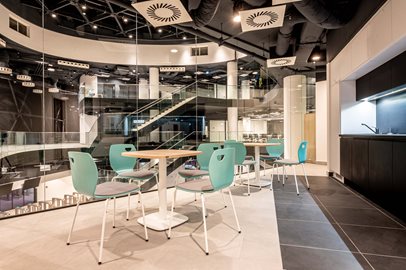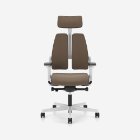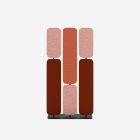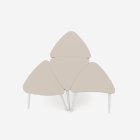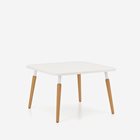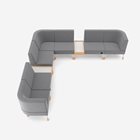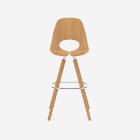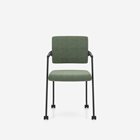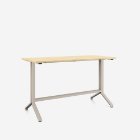Hungexpo Hungary
Hungexpo Hungary
Hungary, Budapest
Hungexpo Zrt. is Hungary's and the region's leading exhibition and conference organizing company, which has been welcoming exhibitors and visitors in a 21st-century environment since its renewal in 2021.
Due to the unique curved shape of the main building, the office organization has been uniquely adapted within the space. The core pillar of the design concept was an office with a homely and youthful appearance and layout. We created an inviting work environment supported by harmonious colors reflecting the Hungexpo logo. The ceiling imparts an industrial feel to the space, balanced by pleasant sofas, armchairs, and warm wooden surfaces.
The spacious office is filled with bright work areas, interspersed with a number of community spaces suitable for collaborative work, short meetings or just relaxing while working.
The meeting areas are flexible, thanks to the modular Tauko tables, llowing them to function both as meeting rooms and training rooms.
The open office area is also very diverse. Employees do not have their own desks; they can choose where they work that day depending on the project, whether it's a height-adjustable desk or a larger teamwork area.
Due to hybrid working, we have created numerous smaller rooms with multifaceted functions for meetings or brainstorming. The areas can be easily adapted to meet the needs of the activity.
This has created an agile space organisation that facilitates hybrid working, emphasizing collaboration and cooperation through the use of furniture.
Due to the unique curved shape of the main building, the office organization has been uniquely adapted within the space. The core pillar of the design concept was an office with a homely and youthful appearance and layout. We created an inviting work environment supported by harmonious colors reflecting the Hungexpo logo. The ceiling imparts an industrial feel to the space, balanced by pleasant sofas, armchairs, and warm wooden surfaces.
The spacious office is filled with bright work areas, interspersed with a number of community spaces suitable for collaborative work, short meetings or just relaxing while working.
The meeting areas are flexible, thanks to the modular Tauko tables, llowing them to function both as meeting rooms and training rooms.
The open office area is also very diverse. Employees do not have their own desks; they can choose where they work that day depending on the project, whether it's a height-adjustable desk or a larger teamwork area.
Due to hybrid working, we have created numerous smaller rooms with multifaceted functions for meetings or brainstorming. The areas can be easily adapted to meet the needs of the activity.
This has created an agile space organisation that facilitates hybrid working, emphasizing collaboration and cooperation through the use of furniture.
Sectors
Event organization
Challenges
1. Special curved building
2. Providing spaces and solutions adapted to hybrid working
2. Providing spaces and solutions adapted to hybrid working
Solutions
1. Using harmonious colours that reflect the company logo
2. Workstations with electric height adjustment and ergonomic swivel chairs
3. Flexible modular solutions that allow spaces to be easily adapted to suit your needs
2. Workstations with electric height adjustment and ergonomic swivel chairs
3. Flexible modular solutions that allow spaces to be easily adapted to suit your needs
Results
1. Spaces and solutions for agile and hybrid working
2. A cosy, youthful office
3. Spaces that adapt to the needs of employees
2. A cosy, youthful office
3. Spaces that adapt to the needs of employees
