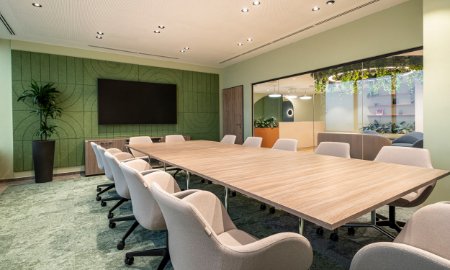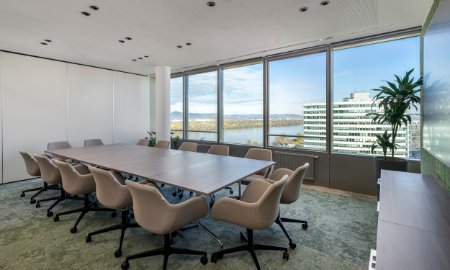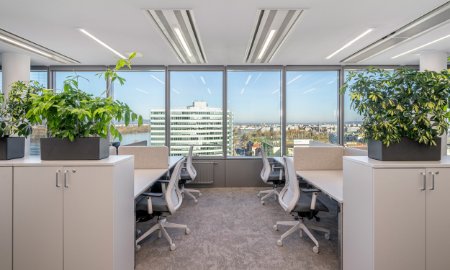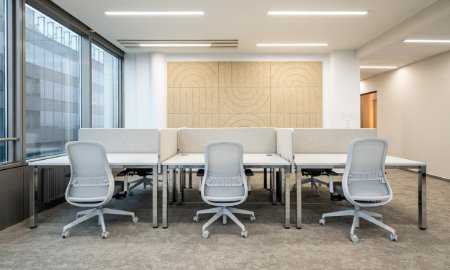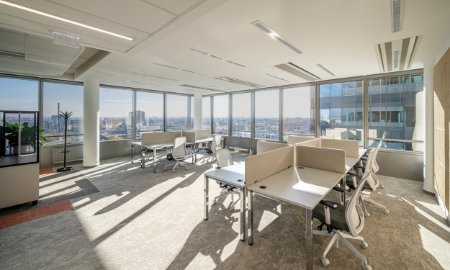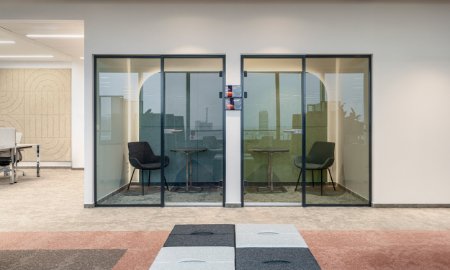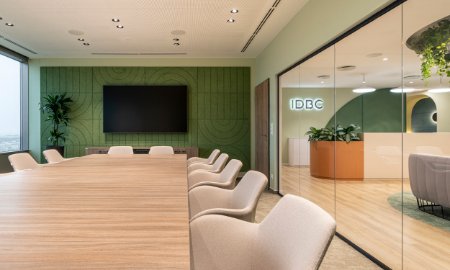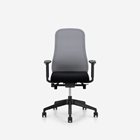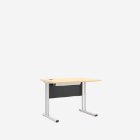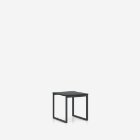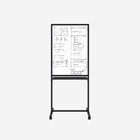IDBC Creative Solutions Kft.
IDBC Creative Solutions Kft.
Hungary, Budapeszt
IDBC Creative Solutions Ltd. is a Hungarian-owned, dynamically developing HR services company at the forefront of digital innovation. Their new office is located on the 13th floor of the well-located Duna Tower office building, with a magnificent view of the Danube. The owners dreamed of having their office here when they founded the company.
The interior was designed and built by Value 4 Real. MádiLáncos Studio was created the technical construction plans. Nowy Styl provided the office furniture.
A conscious concept for the office design was to reflect the colours of the Danube view in the interiors, combined with the IDBC image. The clean, simple geometric forms symbolise the company logo. Thanks to the modern interior design, organic elements, natural materials and plants are also used to make the spaces even more harmonious.
IDBC Creative Solutions' new office is designed to provide a professional environment for its clients thanks to its exclusive design. Entering into a characterful environment, you will find all the elements that represent IDBC's core values, as well as natural materials and pleasant colours that create a homely atmosphere.
In addition to creating a representative space, special attention has been paid to creating a comfortable and inspiring space that supports and motivates employees in their daily tasks. The central meeting rooms can be opened up into a conference room, allowing for larger meetings, training sessions and events. The meeting rooms are equipped with Flib conference tables with castors and fold-down desks for easy rearrangement. The tables are complemented by elegant Lupino armchairs with castors.
The office spaces have been furnished with a clean look. All workstations are in a uniform colour and product range; Easy Space desks with media ports and panels have been installed. Mesh backs with a wide range of adjustable Souly chairs. Easy Space containers and cabinets, in addition to their storage function, visually divide the space. And the plants on them make office spaces even greener and more welcoming.
The collaboration space features members of the multifunctional Offa range, with white board and TV stand storage, as well as plant cupboards. The furniture with castors can be easily moved and shaped as required. The office space adapts to the needs of the team whether it is for teamwork, focused work or relaxation.
The interior was designed and built by Value 4 Real. MádiLáncos Studio was created the technical construction plans. Nowy Styl provided the office furniture.
A conscious concept for the office design was to reflect the colours of the Danube view in the interiors, combined with the IDBC image. The clean, simple geometric forms symbolise the company logo. Thanks to the modern interior design, organic elements, natural materials and plants are also used to make the spaces even more harmonious.
IDBC Creative Solutions' new office is designed to provide a professional environment for its clients thanks to its exclusive design. Entering into a characterful environment, you will find all the elements that represent IDBC's core values, as well as natural materials and pleasant colours that create a homely atmosphere.
In addition to creating a representative space, special attention has been paid to creating a comfortable and inspiring space that supports and motivates employees in their daily tasks. The central meeting rooms can be opened up into a conference room, allowing for larger meetings, training sessions and events. The meeting rooms are equipped with Flib conference tables with castors and fold-down desks for easy rearrangement. The tables are complemented by elegant Lupino armchairs with castors.
The office spaces have been furnished with a clean look. All workstations are in a uniform colour and product range; Easy Space desks with media ports and panels have been installed. Mesh backs with a wide range of adjustable Souly chairs. Easy Space containers and cabinets, in addition to their storage function, visually divide the space. And the plants on them make office spaces even greener and more welcoming.
The collaboration space features members of the multifunctional Offa range, with white board and TV stand storage, as well as plant cupboards. The furniture with castors can be easily moved and shaped as required. The office space adapts to the needs of the team whether it is for teamwork, focused work or relaxation.
Sectors IT/HR
Challenges
1. The office reflects the company's values, goals and vision
2. Modern interior design: creating functional, people-centric spaces
3. The office adapts to the needs of the team: meeting and collaboration spaces that can be easily rearrange
2. Modern interior design: creating functional, people-centric spaces
3. The office adapts to the needs of the team: meeting and collaboration spaces that can be easily rearrange
Solutions
1. Use colours and shapes that match the company's image
2. Consistent operational furniture, clean design, complemented by plants
3. Mobile furniture for meeting rooms and collaboration areas that can be easily moved and adapted to the needs of the space
2. Consistent operational furniture, clean design, complemented by plants
3. Mobile furniture for meeting rooms and collaboration areas that can be easily moved and adapted to the needs of the space
Results
1. A modern office that meets the needs of the workers
2. Brightly coloured interior design elements add warmth and playfulness to the space
3. IDBC Creative Solutions' new office is one of the nominees in the “Office of the Year” competition
2. Brightly coloured interior design elements add warmth and playfulness to the space
3. IDBC Creative Solutions' new office is one of the nominees in the “Office of the Year” competition
Products used in project
Let's make your space together
Take the first step towards your new office and contact us
