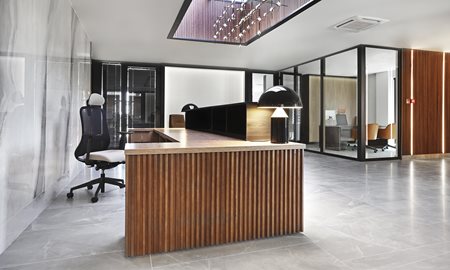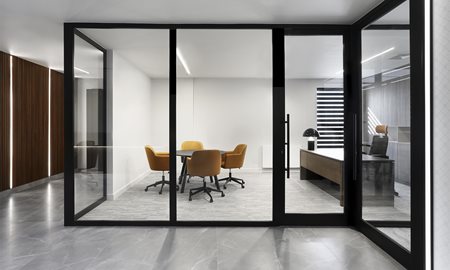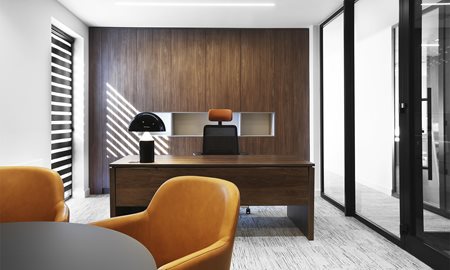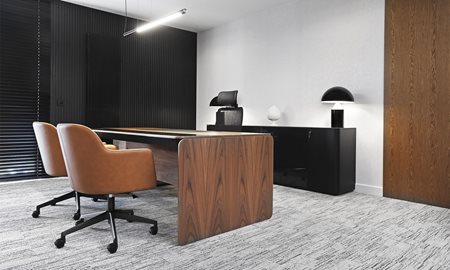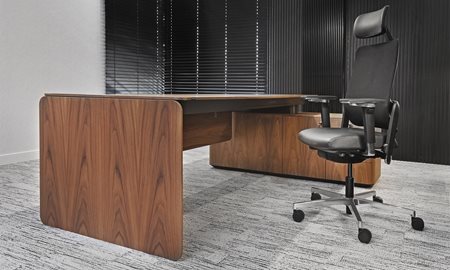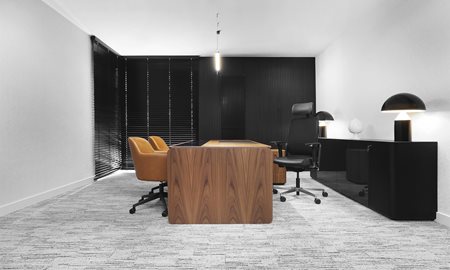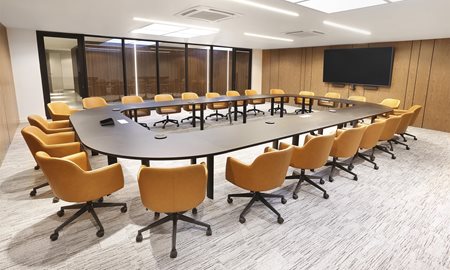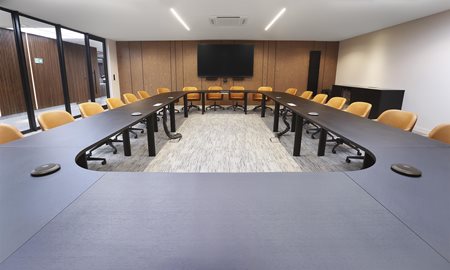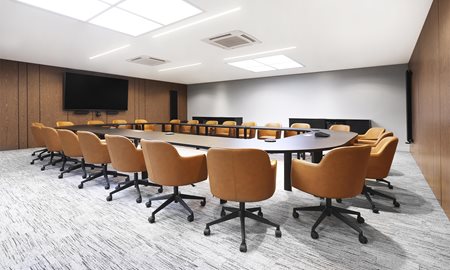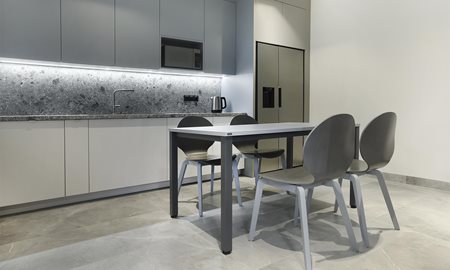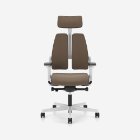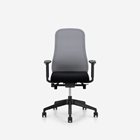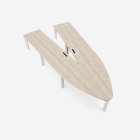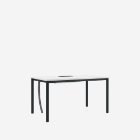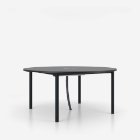Zaklady Miesne Zakrzewscy
Zaklady Miesne Zakrzewscy
Poland, Szczuczyn
An office to match the standards of the most modern production plant in Poland. That was the mission and the challenge faced by Nowy Styl and the architect from Puhalska Design.
Coming up with a space for the Zakrzewscy Meat Processing Plant was no easy job. We started with an empty space with poor lighting. To make the most of it, we designed glass partition walls that separated the employee rooms from shared spaces and fitted in large skylights. The idea was to let the sunshine in, as they say, and optically enlarge the available space. Passageways were designed to facilitate the work of the dynamic team. The arranged space was then furnished with ergonomic solutions: CS5040 desks and Souly chairs. For the offices assigned to the managerial staff, we chose eRange solutions and Xilium chairs. To follow the client’s expectations, we had to create a spacious interior, which combines sophisticated elegance with maximum functionality.


Challenges
2. Arranging the space in line with the client’s high expectations.
3. Designing the passageways to facilitate the work and everyday communication of a dynamic team.
Solutions
2. Modern, innovative solutions and colour concept to match the entire space.
3. Simple shapes with accessible passageways between individual rooms and areas.
Results
2. An elegant and functional office with individual rooms for the managerial staff, workstations for the employees, a beautiful reception area, a large conference room, and hotel apartments.
3. A user-friendly, accessible office for employees and visitors.
