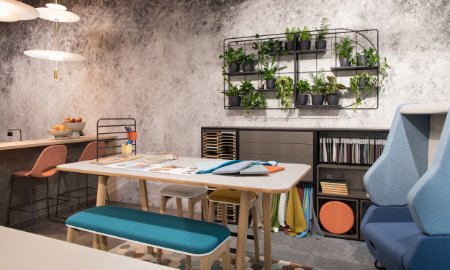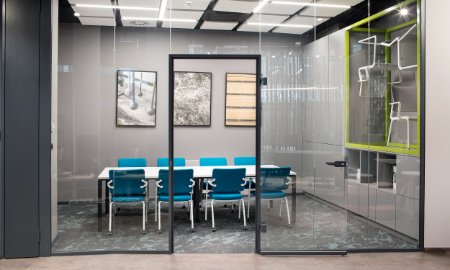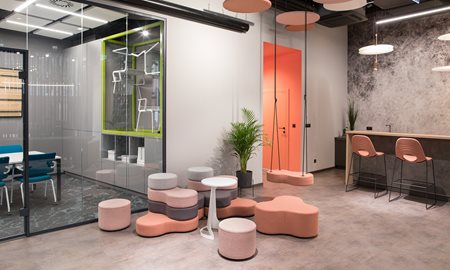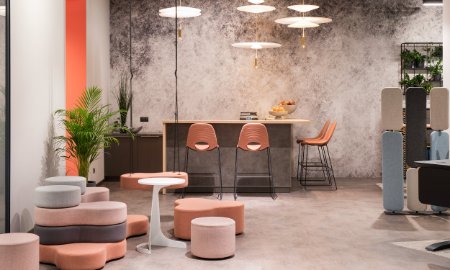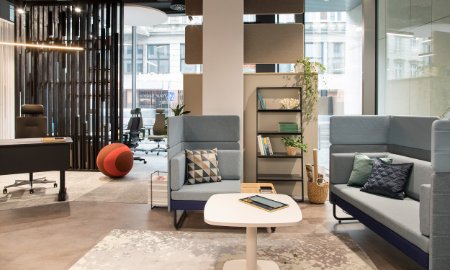Wroclaw
Wroclaw
Poland, Wroclaw
The showroom in Wrocław is a space where modernity meets functionality. Inspired by the Activity Based Working concept, this place is designed for those who appreciate flexibility and diversity at work. This is where you can explore the latest trends in interior design, and see how an office can support the process of ongoing change by adjusting to the users’ individual needs.
One of the main assumptions behind this project was to create a multifunctional space. A zoned layout means the office can address a variety of needs. You can focus and organise your ideas in one of the quiet corners, or share knowledge and inspiration in areas that accommodate teamwork. The coffee bar is the heart of our showroom, and it also serves as a presentation room. This is where we organise training sessions, product presentations or lectures. Advanced technology is combined with a hi-tech sound system and a drop-down screen, to make each meeting a top-notch experience.
Another important element is the specially designed stand for samples. Architects and designers can now enjoy easy access to all the necessary materials, and explore various upholstery and embroidery finishes. This is a place that inspires and fosters unrestrained creativity.
We also remembered the important role of plants in the office. They lift your spirits and are a natural ornament, making every interior fresh and cosy. The Sand walls used in the showroom serve to boost the comfort of work, because they act as a sound barrier, effectively blocking out noise and helping you to focus.
In short, the showroom Wrocław is a place that combines aesthetics with modernity. This is where modern solutions are combined with tradition, and each interior element is deliberately chosen to serve its users. It’s a space that inspires, motivates and facilitates effective work in a comfortable setting. If you appreciate quality, design and innovation, you will definitely like the showroom in Wrocław.
A visit to the showroom is possible after making an appointment with our sales representative.
One of the main assumptions behind this project was to create a multifunctional space. A zoned layout means the office can address a variety of needs. You can focus and organise your ideas in one of the quiet corners, or share knowledge and inspiration in areas that accommodate teamwork. The coffee bar is the heart of our showroom, and it also serves as a presentation room. This is where we organise training sessions, product presentations or lectures. Advanced technology is combined with a hi-tech sound system and a drop-down screen, to make each meeting a top-notch experience.
Another important element is the specially designed stand for samples. Architects and designers can now enjoy easy access to all the necessary materials, and explore various upholstery and embroidery finishes. This is a place that inspires and fosters unrestrained creativity.
We also remembered the important role of plants in the office. They lift your spirits and are a natural ornament, making every interior fresh and cosy. The Sand walls used in the showroom serve to boost the comfort of work, because they act as a sound barrier, effectively blocking out noise and helping you to focus.
In short, the showroom Wrocław is a place that combines aesthetics with modernity. This is where modern solutions are combined with tradition, and each interior element is deliberately chosen to serve its users. It’s a space that inspires, motivates and facilitates effective work in a comfortable setting. If you appreciate quality, design and innovation, you will definitely like the showroom in Wrocław.
A visit to the showroom is possible after making an appointment with our sales representative.
Budynek Pegaz
ul. Grabarska 2
50-079 Wrocław
ul. Grabarska 2
50-079 Wrocław
The pandemic has proved that we are in need of flexible, versatile spaces. The sudden need to work from home, which was not always a suitable place for a makeshift office, was a difficult experience for many of us, especially in the long run. That’s why in order to adjust the interior to the new reality, we have come up with a new keyword, which became the leading motive in our new showroom: it’s multifunctionality.
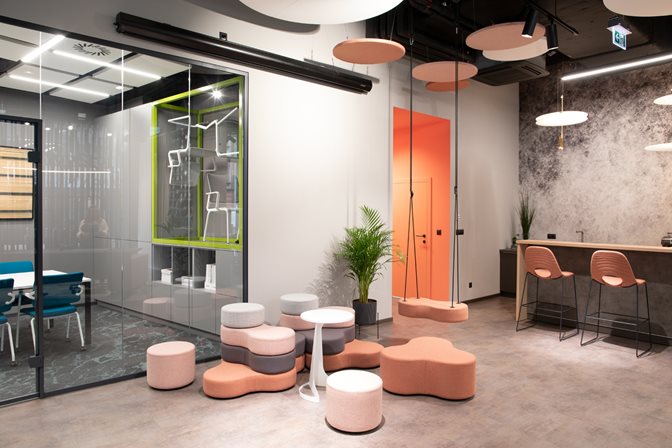
A space can be easily rearranged without the need to raise new walls or introduce other major changes. Such a space addresses all the needs of its users, as it promotes focus and communication, inspires and guarantees top ergonomic comfort. In order to achieve all this, we have ensured perfect acoustic quality of the interior, positive colours, nice fragrance, sufficient amount of light, lots of greenery and subtle, unimposing decorations. We also included electric desks, chill-out spaces, formal meeting rooms and, of course, comfortable chairs.
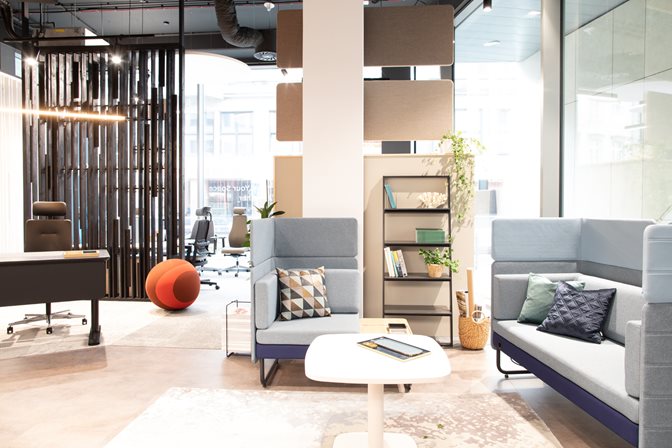

To achieve this, we took care of great interior acoustics, friendly colors, a pleasant smell, the right amount of light, lots of greenery and unobtrusive decorations. There were also electric desks, places for loose and more formal meetings, and of course - comfortable chairs.
Joanna Perek
Architect at Nowy Styl
What else can you find in our new showroom?
• meeting space, where you can discuss design - it’s best done at the coffee bar, over a cup of freshly ground coffee,
• an example of a small, but practical home office room,
• a meeting place arranged on comfortable acoustic sofas,
• a phone booth - an embodiment of Colani’s ideas and solutions,
• work stations with ergonomic workbenches,
• a conference room with sculpted Xilium chairs embedded in a bookshelf,
• a workspace with templates, folders and materials,
• inspiring atmosphere and people ready to offer valuable advice on interior design.
• meeting space, where you can discuss design - it’s best done at the coffee bar, over a cup of freshly ground coffee,
• an example of a small, but practical home office room,
• a meeting place arranged on comfortable acoustic sofas,
• a phone booth - an embodiment of Colani’s ideas and solutions,
• work stations with ergonomic workbenches,
• a conference room with sculpted Xilium chairs embedded in a bookshelf,
• a workspace with templates, folders and materials,
• inspiring atmosphere and people ready to offer valuable advice on interior design.
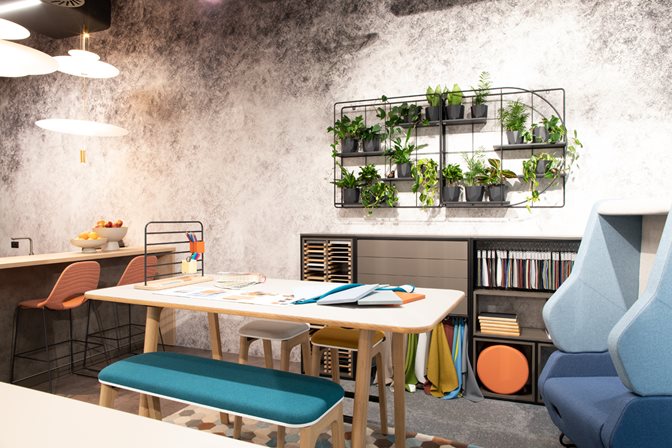

The showroom project reflects the direction of changes in the design and furnishing of office spaces. In it, we show many bold solutions, original design and how the products themselves, through their multifunctionality and flexibility, affect not only the appearance of the office, but also the satisfaction of employees. You're welcome!
Sebastian Osuch
Sales Director at Nowy Styl
